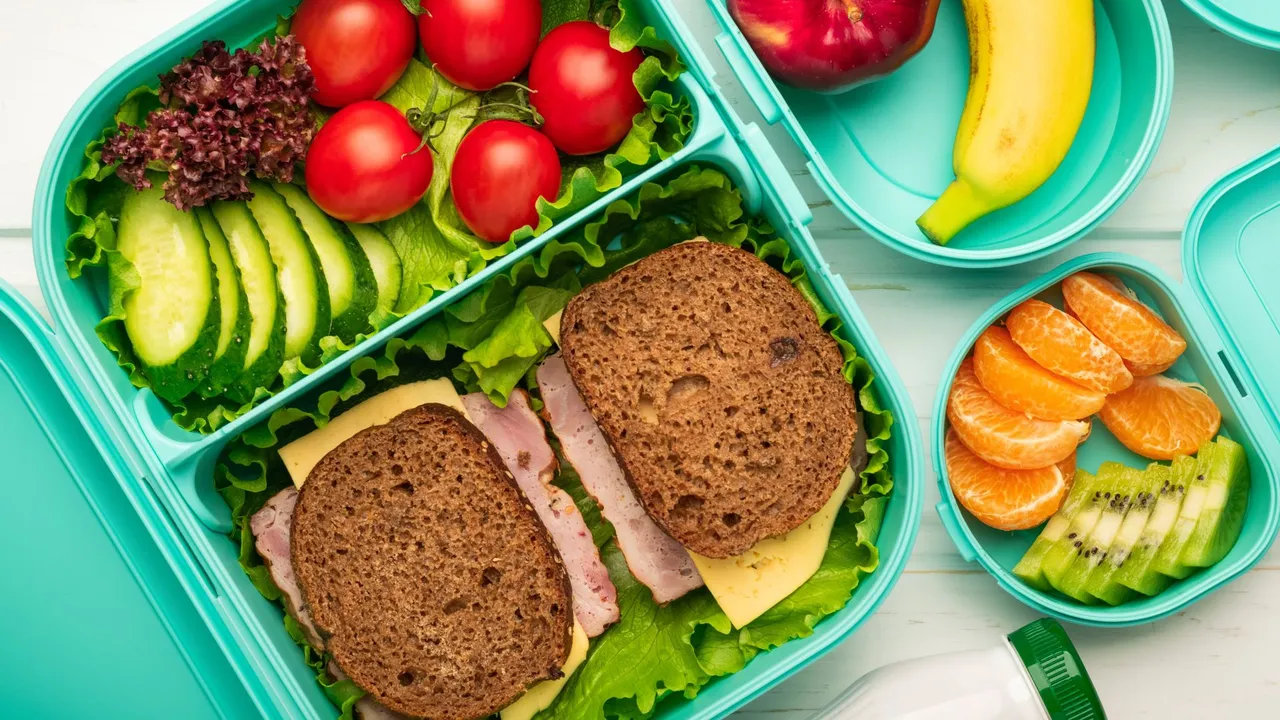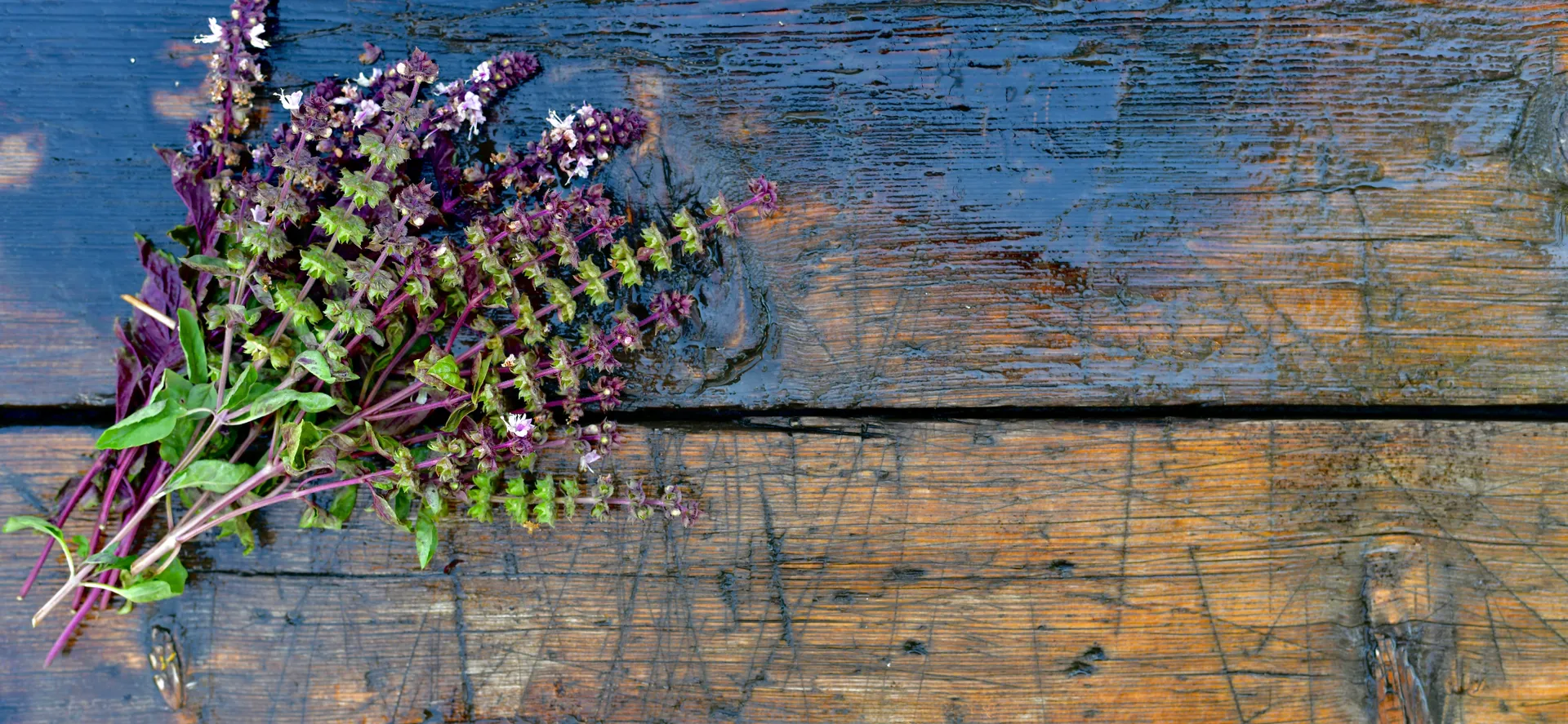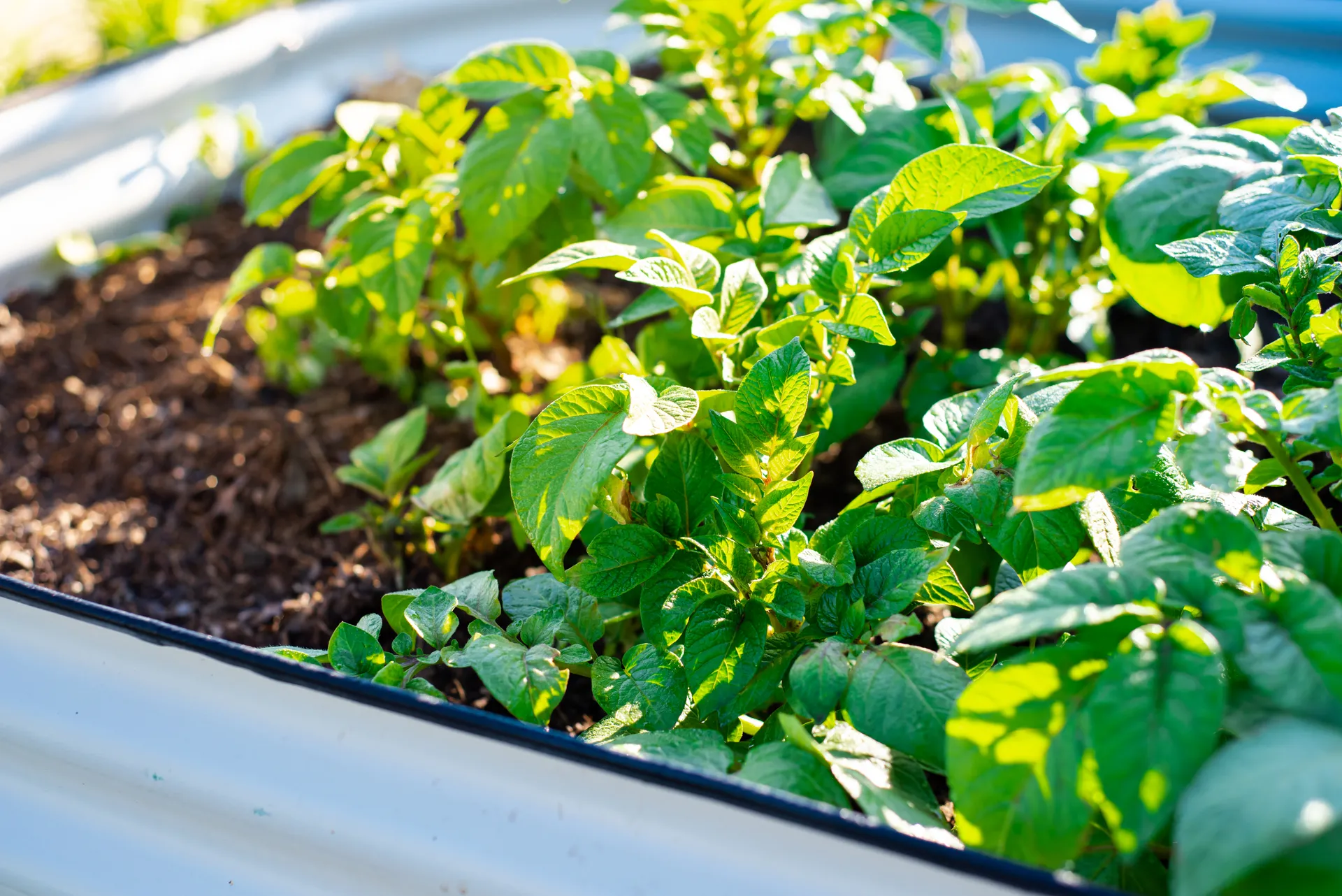What materials are right for your build?

Your guide to choosing walls and structure that suit the Sunshine Coast climate and your budget.
Building or renovating? Our handy guide unpacks some of the wall and structural options that work for our humid climate.
Check out the different options, including rough costs, how they perform for mould, termites and storms and how to lower your carbon footprint without over-complicating your build.

What most homes use—and why
Most detached houses use a lightweight frame (usually timber, sometimes steel) with cladding outside (fibre-cement, weatherboards or metal) and plasterboard inside. It’s familiar to trades, quick to build, and easy to insulate. Brick veneer and blockwork are also common, and slabs on ground are typical for floors.
Why it’s popular
- Cost and speed: framed walls go up quickly and suit most designs.
- Flexibility: easy to run services (wires, pipes) and upgrade insulation.
- Repairability: damaged sheets or boards are relatively simple to replace.
What to watch
- Moisture: even 'breathable' walls can trap moisture if the layers are in the wrong order.
- Termites: timber needs a proper system and clear inspection zones.
- Coastal corrosion: steel frames and fixings need the right protection.

Cement and concrete—simple ways to lower impact
Concrete is strong and durable, but cement (the binder inside concrete) is carbon-intensive to make. The good news: you can keep the benefits and halve the footprint by changing the mix.
Ask for
- SCM blends: cement mixed with industrial by-products like slag or fly ash (and increasingly, calcined clay). Similar strength, often better durability.
- Geopolymer/alkali-activated concretes: cement-free binders supplied by several Australian producers; engineers can now specify these under recognised guidance.
- Recycled aggregates where appropriate: good for slabs or driveways when quality-controlled.
What it means on site
- Your engineer and concrete supplier will select a mix that suits our climate and exposure (coastal air, rain, salt).
- Placing and curing might be slightly different—your builder just needs to follow the supplier’s instructions.
- Cost can be similar to standard concrete, or a small premium. Always get a local quote.
Comparing popular wall and structure options
Costs are order-of-magnitude guides only because design, site access and finishes change the price. Always ask for itemised quotes with inclusions.
Comparison quick-table
| System | Cost guide | Carbon | Moisture/mould | Termites/corrosion | Insulation / mass | Speed | Best for |
| Timber frame + cladding | $–$$ | Low–med (timber stores C) | Excellent if vapour-managed | Termite system needed | High insulation / low mass | Fast | Most homes |
| Mass timber (CLT/GLT/LVL) | $$–$$$ | Low (stores C) | Keep dry; robust details | Termites/bushfire detailing | Low mass; great airtightness | Fast (prefab) | Precise builds |
| AAC | $$ | Med–low | Vapour-open; add coatings | Low termite risk; normal fixings | Better R than brick; moderate mass | Fast | Rendered forms |
| Hempcrete (infill) | $$–$$$ | Often very low | Excellent buffering | Timber frame needs termite system | Good R; low mass | Moderate | Healthy interiors |
| Straw bale | $$ | Very low | Needs to stay dry | Bushfire details | Very high R | Moderate | Simple massing |
| Rammed earth / CEB | $$–$$$ | Very low | Needs plinths/eaves | Normal fixings; watch salts | High mass | Moderate | Feature walls, diurnal swing |
| CMU block (low-carbon mix) | $$ | Med → lower with mix | Vapour-open; insulate | Robust; plan thermal breaks | High mass | Moderate | Storm-tough |
| SIPs | $$–$$$ | Varies | Must manage condensation | Confirm fire details | High R | Very fast | Straight forms |
| ICF (low-carbon infill) | $$–$$$ | Med → lower with mix | Control interstitial moisture | Robust; low pest risk | High mass + continuous insulation | Moderate | Quiet, resilient |
| Steel frame | $–$$ | Med (often high recycled content) | Needs condensation plan | Corrosion classes near coast | Low mass; use thermal breaks | Fast | Coastal builds (detailed right) |
Mass timber (CLT/GLT/LVL)
- Large engineered timber panels or beams that act as structure and walls/floors.
- Very low embodied carbon (stores carbon), precise off-site fabrication, fast on site, warm look.
- Detail for generous eaves, flashings and good membranes; termite system required; bushfire can be designed for.
Timber frame with cladding
- Mainstream studs + insulation + wrap/membrane + cladding + plasterboard.
- Cost-effective, flexible, easy to insulate and service.
- Works very well when layers are in the right order and cavities can dry; termite system essential.
Autoclaved aerated concrete (AAC)
- Lightweight masonry blocks/panels with better insulation than standard masonry.
- Vapour-permeable—keep rain out with coatings and flashings.
- Good for simple shapes and rendered finishes.

Hempcrete (infill to timber frame)
- Hemp fibres with a lime-based binder installed between studs; frame carries loads.
- Often net-carbon-storing; excellent moisture buffering and healthy finishes.
- Needs trained crews and protection from prolonged wetting.
Straw bale
- Bales stacked as infill or structure, then rendered.
- Very high insulation and strong moisture buffering; can be carbon-storing.
- Keep dry with good sills, eaves and vapour-open renders.
Rammed earth / CEB
- Earth compacted in formwork or pressed into blocks; often a small % stabiliser.
- Very low carbon and beautiful natural look, with high thermal mass.
- Needs plinths, capillary breaks and generous eaves in our rainfall.

Masonry block (CMU) – with lower-carbon mixes
- Standard hollow block walls, often reinforced and rendered/painted.
- Tough in storms; specify lower-carbon concrete and add continuous insulation.
- Plan thermal breaks; detail for impact and weather.
Structural insulated panels (SIPs)
- Sandwich panels with insulating core and structural skins.
- Excellent insulation and airtightness; very fast erection.
- Get condensation details right and confirm fire testing/approvals.

Insulated concrete forms (ICFs) with low-carbon mixes
- Hollow insulated blocks filled with concrete.
- Quiet, strong and energy-efficient; great in storms.
- Use a low-carbon infill and plan services/penetrations early.
Steel frame (prefer high recycled content)
- Galvanised steel studs and tracks—termite-proof and straight.
- Plan for coastal corrosion classes and condensation control; include thermal breaks.
- Fast to assemble; check compatible fixings and coatings near the ocean.

New tech and special concretes—should you use them?
- Ultra-high-performance concrete (UHPC): extremely strong and durable but overkill for typical house walls and often higher in binder content. Best for special elements.
- Soil-cement (“earthcrete”): good for pavements and stabilised bases; not usually used for house walls without specialist design.
- 'Mudcrete': niche civil material (dredged mud + cement); not a residential wall option.
Bottom line: for most homes, you’ll get bigger wins by choosing lower-carbon mixes for slabs/footings and a well-detailed framed wall that can dry out.
Key takeaways
- Manage moisture and mould first: use vapour-managed wall builds, good eaves, and real ventilation.
- You can cut concrete’s carbon by asking for blended or geopolymer mixes—no loss of strength for typical homes.
- Timber (including mass timber) stores carbon; hempcrete and straw can buffer indoor humidity.
- On the Coast, plan early for termites, corrosion near the ocean, and storm resilience.
- Get itemised quotes so you can compare apples with apples: structure vs cladding vs insulation vs membranes.
Sunshine Coast Open House: see it in real life
Keep an eye on Sunshine Coast Open House for projects that showcase alternative materials—such as engineered timber used with careful weather protection. It’s a great way to talk to designers and builders about what worked, what didn’t, and the maintenance required.

Check out the 2025 Open House program
Make it work on the Sunshine Coast
- Design for drying: vapour-open layers (or smart membranes), ventilated cavities, and decent eaves. Avoid finishes that trap moisture.
- Cross-ventilation and shading: keep the sun off walls and let night air flush heat.
- Termites: choose a compliant system, keep inspection zones visible, and don’t bridge weep holes with garden beds.
- Coastal corrosion: select the right corrosion category for frames, fixings and claddings; rinse exposed metal near surf and maintain coatings.
- Bushfire and flood: check overlays early and detail for drainable, replaceable linings at ground level where relevant.
Get started checklist
- Moisture plan: ask for a diagram showing layers (lining, membrane, insulation, cavity, cladding) and how the wall dries.
- Concrete choice: request blended or geopolymer mixes for slabs and footings; ask for a brief carbon comparison.
- Termites: confirm the AS 3660 system and where you’ll see inspection zones.
- Coastal details: confirm corrosion category, fixings and coatings if you’re near the ocean.
- Quotes: get separate line items for structure, cladding, insulation, membranes and finishes.

If you remember one thing… In our climate, a vapour-managed wall that can dry out is your best defence against mould. Pair that with lower-carbon concrete and early termite/corrosion planning, and you’ll have a healthier, longer-lasting home.

Further reading
- The Sunshine Coast Design (Yellow Book) references local and sustainable products
- The Design Guide for Sunshine Coast Apartments and Townhouses includes design tips that may be relevant to all house types, not just apartments and townhouses.
- The Green Building Council Australia's A guide to sustainable renovations is a practical guide filled with tips, support and must-know info.
- Breathe, is an Australian sustainable architecture and design company. Their guides provide useful reading aimed at architects and other building professionals.
- Sustainable Houses an introductory guide to designing energy-efficient, future-proof, healthy and comfortable homes that last a lifetime.
- Sustainable Materials a framework for selecting and specifying sustainable materials for buildings in Australia, aimed primarily at architects and other building professionals.
- Disaster resilient home guides from the Queensland Government
Low embodied carbon materials
Discover the top 10 innovative building materials that significantly reduce embodied carbon, paving the way for more sustainable construction practices in this article 10 low embodied carbon building materials from Certified Energy
YourHome is the Australian Government's guide to creating environmentally sustainable homes. You'll find lots of useful info including understanding embodied energy, material selection, passive design and more.
Sourcing recycled materials
Seek recycled materials from Council’s Recycle Markets, Facebook Marketplace or ASPIRE (ABN holders)








